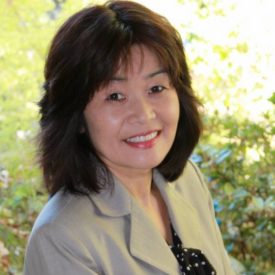$575,000
Beds:
2
Baths:
1 full, 1 half
Sqft:
1,081
31 Days On Market -
Courtesy of Maria Eberle, BHHS Drysdale Properties
Status:
Active
Property Type:
Condominium
Year Built:
1964
Neighborhood:
Tice Creek
Days On Website:
31
Description
Discover your ideal retirement retreat in the heart of Rossmoor's vibrant active adult community with this gorgeous level-in Golden Gate model! A former Toupin renovation, this 2 bed/1.5 bath home boasts effortless accessibility with no steps into a beautiful entry and modern updates throughout. You’ll love cooking in the updated kitchen featuring classic stone counters, custom cabinetry, and stainless-steel appliances. The luxury vinyl plank flooring adds warmth and charm, flowing seamlessly into the carpeted and spacious living and dining rooms, enhanced by custom crown molding and baseboards. Enjoy the comfort of dual pane windows adorned with window coverings throughout the home. Retreat to two spacious bedrooms, and updated baths, including a convenient step-in tiled shower and guest half-bath. Relax on the private patio under the new sunshade awning and appreciate the tranquility of this peaceful off-street location. With easy access to the carport and nearby amenities such as the Creekside Grill and golf pro-shop, this Golden Gate offers the perfect blend of convenience and “leisure” on Leisure Lane for your retirement lifestyle!
Features
Appliances & Equipment
- Appliances: "Dishwasher", "Electric Range", "Disposal", "Microwave", "Refrigerator", "Self Cleaning Oven", "Dryer", "Washer"
Bathrooms
- 1 full bathroom
- 1 total bathroom
Bedrooms
- 2 bedrooms
Building
- Construction Materials: "Stucco"
- Living Area: 1081
- Year Built: 1964
- Level - Street: "2 Bedrooms", "1.5 Baths"
Cooling
- Cooling: "Central Air"
- Cooling Included
Floors
- Flooring: "Tile", "Vinyl", "Carpet"
Heating
- Heating: "Forced Air", "Natural Gas"
- Heating Included
Home Owner's Association
- Association Fee: $1,142
- Association Amenities: "Clubhouse", "Golf Course", "Greenbelt", "Fitness Center", "Pool", "Gated", "Tennis Court(s)", "Other", "Activities Available"
- Association Fee Frequency: Monthly
- Association Name: 2ND WALNUT CREEK MUT.
- Association Available
- "Paid by Buyer"
- "Paid by Seller"
Laundry
- Features: "Dryer", "Laundry Closet", "Washer"
Location
- Subdivision Name: Tice Creek
Lot
- Lot Features: "Corner Lot"
- Lot Size Acres: 0
- Lot Size Area: 0
- Lot Size Square Feet: 0
- Parcel Number: 9000023524
Parking
- Parking Features: "Carport"
Pets Policy
- Pets Allowed: "Yes"
Pool
- Pool Features: "See Remarks", "Community"
Property
- Property Condition: "Existing"
- Property Sub Type: Condominium
- View: "Greenbelt"
Roof
- Roof: "Composition Shingles"
Utilities
- Electric: "Other Solar", "220 Volts in Kitchen"
- Water Source: "Public"
Windows
- Window Features: "Window Coverings"
Listing
- Sale/rent: For Sale
- $532 per square foot
Property Map
Map View
$575,000 - 1117 Leisure Ln Unit 4, Walnut Creek, CA 94595
Street View
Directions
1117 Leisure Ln Unit 4
Walnut Creek, CA 94595
Subdivision Name: Tice Creek
































