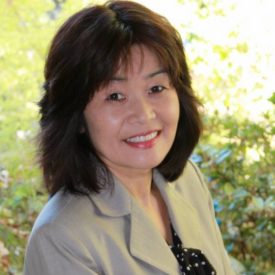$1,199,999
Beds:
3
Baths:
2
Sqft:
1,649
Sqft lot:
7,700
Acre lot:
0.18
14 Days On Market -
Courtesy of Joseph O'Leary, Realty ONE Group Future
Status:
Pending
Property Type:
Single Family Residence
Year Built:
1969
Neighborhood:
Other
Days On Website:
14
Description
Stunning remodeled home in the desired Gregory Gardens neighborhood presents beautiful color schemes, tasteful upgrades, exquisite finishes, gleaming flooring/baseboard combination, flowing floor plan with contemporary light fixtures and canned LED lighting. Other recent upgrades include permitted kitchen and bathroom remodel with new cabinetry/counters/backsplash/appliances/vanities, doors, windows, fireplace, plush landscape, new roof, new driveway and garage surface. Enjoy the special house traits that include kitchen with island setting and open to living room and dining area; formal living area with back yard/patio views and fireplace setting; large family room with barn door and built in shelving; stunning bathrooms remodeled with fine and unique finishes; quaint private backyard setting including patio area. Enjoy the upgrades to new HVAC system and electric rewiring, as well as new plumbing in kitchen and bathrooms. Walking distance to trails, playgrounds, parks and Standwood Elementary school. Quick access to schools, freeways, shopping and restaurant locations.
Features
Appliances & Equipment
- Appliances: "Dishwasher", "Disposal", "Gas Range", "Microwave", "Refrigerator", "Tankless Water Heater"
- Other Equipment: "Other"
Bathrooms
- 2 full bathrooms
- 2 total bathrooms
Bedrooms
- 3 bedrooms
Building
- Construction Materials: "Stucco", "Wood Siding", "Other", "Concrete", "Frame", "Glass"
- Living Area: 1649
- Year Built: 1969
- Level - Street: "2 Bedrooms", "1 Bath", "Primary Bedrm Suite - 1", "Other", "Main Entry"
Cooling
- Cooling: "Central Air", "Other"
- Cooling Included
Fireplaces
- Fireplace Included
Floors
- Flooring: "Laminate", "Tile", "Wood", "Other"
Garage
- 2 garage spaces
- Garage Included
Heating
- Heating: "Forced Air", "Other", "Fireplace(s)"
- Heating Included
Laundry
- Features: "220 Volt Outlet", "Hookups Only", "Laundry Room", "Other", "Cabinets"
Location
- Subdivision Name: Other
Lot
- Lot Features: "Level", "Other", "Curb(s)", "Front Yard", "Landscape Back", "Landscape Front", "Paved"
- Lot Size Acres: 0.18
- Lot Size Area: 7840.8
- Lot Size Square Feet: 7700
- Parcel Number: 1521400331
Parking
- Parking Features: "Attached", "Off Street", "Other", "On Street", "Garage Door Opener"
Pool
- Pool Features: "None"
Property
- Property Condition: "Existing"
- Property Sub Type: Single Family Residence
Roof
- Roof: "Composition Shingles", "Other"
Utilities
- Electric: "No Solar"
- Water Source: "Private"
Windows
- Window Features: "Screens"
Listing
- Sale/rent: For Sale
- $728 per square foot
Property Map
Map View
$1,199,999 - 440 Monti Cir, Pleasant Hill, CA 94523
Street View
Directions
440 Monti Cir
Pleasant Hill, CA 94523
Subdivision Name: Other














































