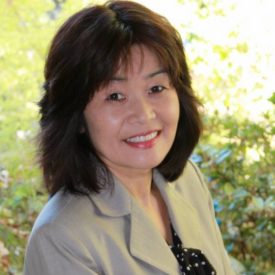$4,895,000
Beds:
6
Baths:
6 full, 1 half
Sqft:
4,500
Sqft lot:
28,532
Acre lot:
0.66
39 Days On Market -
Courtesy of Mario Feusier, III, Compass
Status:
Active
Property Type:
Single Family Residence
Year Built:
1976
Neighborhood:
Upper Happy Vly
Days On Website:
39
Description
New from foundation up-Modern Farmhouse in the heart of Upper Happy Valley. Sprawling parcel reimagined. Main home is 6 bed 6.5 bath+office. Upon entry, you will be drawn by the soaring ceilings. The great room boasts 12' ceilings, Linear see-through fireplace, and custom box beams. The kitchen features top of the line Miele appliances, honed marble countertops and huge island. Wide plank oak floors throughout. 9' ceilings in all bedroom spaces. Laundry/mudroom on first floor&laundry at 2nd floor. An open staircase with skylights allows natural light and connectivity between both floors. Private primary suite, spa like bathroom w/standalone tub and shoe closet. At the Great Room/Kitchen area, a 15' bifold door provides indoor/outdoor living at its finest out to the 600 sq ft covered porch. Overlooking the pool and majestic oak trees, the porch has vaulted ceiling, linear fireplace and stairs down to pool, adu, and cabana. New pool and spa w/tanning shelf. ADU is 800+/- sq ft, 1bd 1bath, kitchenette, vaulted ceiling and open floorplan. Lastly, the cabana is a detached, covered entertaining area by the pool. Attached single car garage/flex space(gym, art studio, golf simulation...)Everything is new. Fire sprinklers throughout. Native landscape.
Features
Appliances & Equipment
- Appliances: "Dishwasher", "Disposal", "Gas Range", "Plumbed For Ice Maker", "Microwave", "Free-Standing Range", "Refrigerator", "Tankless Water Heater"
Bathrooms
- 6 full bathrooms
- 6 total bathrooms
Bedrooms
- 6 bedrooms
Building
- Construction Materials: "Fiber Cement"
- Living Area: 4500
- Year Built: 1976
- Level - Street: "Other"
Cooling
- Cooling: "Zoned"
- Cooling Included
Fireplaces
- Fireplace Included
Floors
- Flooring: "Hardwood Flrs Throughout"
Foundation
- Foundation Details: "Concrete"
Garage
- 2 garage spaces
- Garage Included
Heating
- Heating: "Zoned"
- Heating Included
Laundry
- Features: "Gas Dryer Hookup", "Hookups Only", "Laundry Room", "Cabinets", "Electric", "Sink"
Location
- Subdivision Name: Upper Happy Vly
Lot
- Lot Features: "Premium Lot", "Landscape Back", "Landscape Front", "Landscape Misc", "Private"
- Lot Size Acres: 0.66
- Lot Size Area: 28749.6
- Lot Size Square Feet: 28532
- Parcel Number: 2461700177
Parking
- Parking Features: "Attached", "Garage Door Opener"
Pool
- Pool Features: "Gas Heat", "Gunite", "In Ground", "Pool Sweep", "Spa", "Pool/Spa Combo", "Outdoor Pool"
- Pool Private YN: t
Property
- Property Condition: "Existing"
- Property Sub Type: Single Family Residence
- View: "Trees/Woods"
Roof
- Roof: "Composition Shingles"
Schools
- High School District: Acalanes (925) 280-3900
- Elementary School District: Lafayette (925) 280-3900
Utilities
- Electric: "No Solar"
- Water Source: "Public", "Water District"
Windows
- Window Features: "Double Pane Windows", "Screens"
Listing
- Sale/rent: For Sale
- $1,088 per square foot
Property Map
Map View
$4,895,000 - 1190 Upper Happy Valley Rd, Lafayette, CA 94549
Street View
Directions
1190 Upper Happy Valley Rd
Lafayette, CA 94549
Subdivision Name: Upper Happy Vly














































