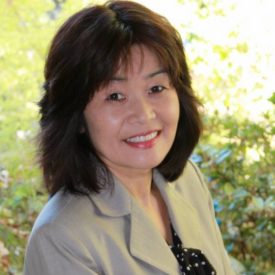$969,000
Beds:
4
Baths:
3
Sqft:
1,765
Sqft lot:
6,930
Acre lot:
0.16
13 Days On Market -
Courtesy of Jessica Haro, Compass
Status:
Pending
Property Type:
Single Family Residence
Year Built:
1960
Neighborhood:
Forest Park
Days On Website:
13
Description
Nestled at the end of a court sits this 4 bedroom, 3 bath modern farmhouse with backyard land filled with possibility. Enter into the beautiful entrance with a direct view through the kitchen into the vast backyard. Immediately notice the beautiful refinished hardwood floors & natural light gushing through the double-pane windows. With custom finishes throughout such as the built in entry nook, wallpapered statement wall with custom bookshelf and wood-burning fireplace in the large living room. The updated kitchen with granite countertops provides a perfect space for a chef’s creation. Walk up the wide staircase to three bedrooms and two bathrooms. The primary suite has direct views of Mount Diablo & the two auxiliary bathrooms have custom wainscoting with views of the private court. The bottom level is a large fourth bedroom or flex space offering a secondary living room / office / guest quarters including full bathroom & sliding doors to the beautiful backyard with covered pergola. The expansive backyard provides endless options with mature redwoods on one side shading the recently built large deck, the new surrounding fence highlights the lush lemon tree for summers filled with lemonade & time at the Forest Hills Swim Club. Large side yard opportunity for RV/boat parking.
Features
Appliances & Equipment
- Appliances: "Dishwasher", "Disposal", "Gas Range", "Microwave", "Free-Standing Range", "Refrigerator", "Dryer", "Washer", "Gas Water Heater"
Bathrooms
- 3 full bathrooms
- 3 total bathrooms
Bedrooms
- 4 bedrooms
Building
- Construction Materials: "Stucco", "Wood Siding"
- Living Area: 1765
- Year Built: 1960
- Level - Street: "1 Bedroom", "1 Bath", "Main Entry"
Cooling
- Cooling: "Ceiling Fan(s)", "Central Air"
- Cooling Included
Fireplaces
- Fireplace Included
Floors
- Flooring: "Hardwood", "Engineered Wood"
Garage
- 2 garage spaces
- Garage Included
Heating
- Heating: "Forced Air", "Hot Water", "Central", "Fireplace(s)"
- Heating Included
Laundry
- Features: "Dryer", "In Garage", "Washer"
Location
- Subdivision Name: Forest Park
Lot
- Lot Features: "Court", "Cul-De-Sac", "Level", "Curb(s)", "Front Yard"
- Lot Size Acres: 0.16
- Lot Size Area: 6969.6
- Lot Size Square Feet: 6930
Parking
- Parking Features: "Attached", "Garage", "Parking Spaces", "Guest", "Garage Door Opener"
Pool
- Pool Features: "See Remarks", "Community"
Property
- Property Condition: "Existing"
- Property Sub Type: Single Family Residence
Roof
- Roof: "Composition Shingles"
Utilities
- Electric: "No Solar"
Windows
- Window Features: "Double Pane Windows", "Window Coverings"
Listing
- Sale/rent: For Sale
- $549 per square foot
Property Map
Map View
$969,000 - 4289 Oakwood Ct, Concord, CA 94521
Street View
Directions
4289 Oakwood Ct
Concord, CA 94521
Subdivision Name: Forest Park

















































