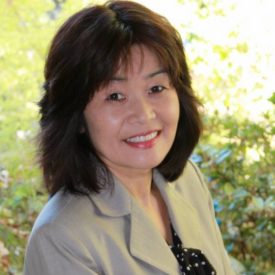$775,000
Beds:
2
Baths:
2 full, 1 half
Sqft:
1,047
Sqft lot:
2,800
Acre lot:
0.06
10 Days On Market -
Courtesy of Claudia Soto, Coldwell Banker
Status:
Active
Property Type:
Twin Home
Year Built:
1985
Neighborhood:
Not Listed
Days On Website:
10
Description
Must See! Nestled on a serene street without HOA dues! As you step into this beautiful duet, you're greeted by a lower level boasting inviting living and dining areas with vaulted ceilings, a cozy fireplace, and new floors. Remodel featuring custom cabinets that seamlessly extend into the dining area, complemented by quartz countertops and stainless steel appliances. On the lower level you will find A half bath and direct access to the two-car attached garage, complete with built-in cabinets. Upstairs, two spacious bedrooms each with its own updated bathroom, including the primary bedroom with vaulted ceilings and ample closet space.Step outside to your private backyard oasis, accessible from the lower level, where you'll find peace and tranquility with no rear neighbors, a relaxing deck, and new fencing. Perfectly situated for commuters, this ideal location offers easy access to Hwy 4, Hwy 680, and several BART stations. Plus, you're just minutes away from shopping at Sun Valley Mall, restaurants, K-12 schools, walking trails, Hidden Lakes Park and DVC.
Features
Appliances & Equipment
- Appliances: "Dishwasher", "Electric Range", "Dryer", "Washer"
Bathrooms
- 2 full bathrooms
- 2 total bathrooms
Bedrooms
- 2 bedrooms
Building
- Construction Materials: "Stucco"
- Living Area: 1047
- Year Built: 1985
- Level - Street: "0.5 Bath"
- Level - Upper: "2 Bedrooms", "2 Baths"
Cooling
- Cooling: "Central Air"
- Cooling Included
Fireplaces
- Fireplace Included
Floors
- Flooring: "Vinyl"
Garage
- 2 garage spaces
- Garage Included
Heating
- Heating: "Central"
- Heating Included
Laundry
- Features: "In Garage"
Location
- Subdivision Name: Not Listed
Lot
- Lot Features: "Level"
- Lot Size Acres: 0.06
- Lot Size Area: 2800
- Lot Size Square Feet: 2800
- Parcel Number: 1252940182
Parking
- Parking Features: "Attached"
Pool
- Pool Features: "None"
Property
- Property Condition: "Existing"
- Property Sub Type: Twin Home
Roof
- Roof: "Composition"
Schools
- High School District: Mount Diablo (925) 682-8000
- Elementary School District: Mount Diablo (925) 682-8000
Utilities
- Electric: "Photovoltaics Third-Party Owned"
- Water Source: "Public District (Irrigat)"
Listing
- Sale/rent: For Sale
- $740 per square foot
Property Map
Map View
$775,000 - 104 Lupine Ln, Pleasant Hill, CA 94523
Street View
Directions
104 Lupine Ln
Pleasant Hill, CA 94523
Subdivision Name: Not Listed






























